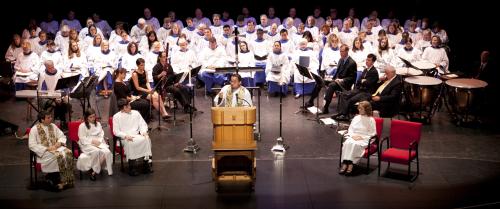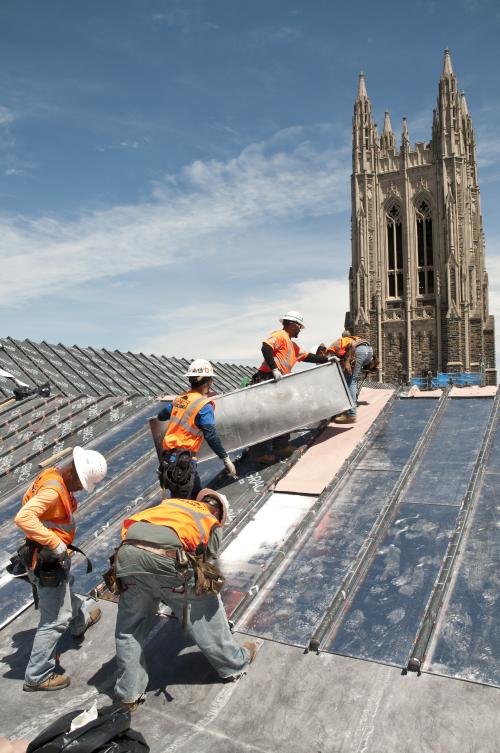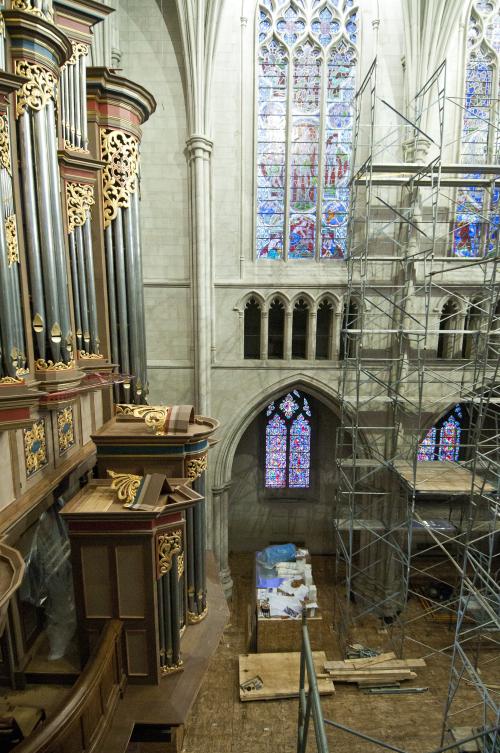
Duke University Chapel reopened to the public Wednesday, May 11, 2016, with a daylong celebration. Learn more.
The yearlong restoration of Duke Chapel began May 11, 2015, with construction crews focusing on preparing Duke’s signature building to rehabilitate the limestone ceiling and replace its original roof. While the building is being worked on, Chapel services will be held in various locations on campus.
Putting the place back together

The pews have returned to the Chapel after having been refinished. Other woodwork in the nave and chancel is also being refinished.
The chandeliers, with new LED lights, are back hanging in the main sanctuary.
The new HVAC system is in place in the basement, as is much of the upgraded electrical and AV wiring.
Workers are now focused on landscaping, touch up jobs, and testing the electrical and AV systems.
Photos by Ray Walker, Duke Facilities staff architect.
Stained glass windows and woodwork complete; infrastructure work continues

The Chapel is gradually regaining its character as all of the exterior scaffolding has been removed. Much of the interior scaffolding has also been taken down.
With the building’s roof replaced and ceiling restored, other parts of the yearlong restoration project are coming to completion. All of the chancel stained glass windows have been cleaned and put back in place. The woodwork in the chancel has been refurbished. The slate walkway around the back of the Chapel has been put back in place.
Work inside the building is now focused on infrastructure upgrades to the electrical, audio-visual and HVAC systems. Outside the building, crews are beginning to restore the landscaping on the Chapel’s north and south sides that had been cleared to make room for construction materials.
Photos by Ray Walker, Duke Facilities staff architect.
Scaffolding removed from the nave; infrastructure upgrades in progress

All scaffolding has been removed from the Chapel��’s nave but remains in the chancel for work there on the windows and woodwork.
Work on the Chapel’s roofs continues to progress from top to bottom. Crews have finished replacing the lead-coated copper roof sheets above the triforia. Work continues on the roofs above Memorial Chapel and the dean’s office. As each section of roof is completed, the scaffolding used to access it is taken down.

Stone masons are re-laying the slate walkway running around the back of the Chapel from the Bryan Center to the Divinity School, which had been removed to allow for the installation of electrical ductwork.
Also still in progress are infrastructure upgrades, including the installation of audio-visual wiring, high voltage electricity equipment, steam pipes and air handlers.
And … the Chapel got a bath! Workers pressure washed the limestone façade above the main entrance.
Watch Duke Facilities architect and project manager Ray Walker explain the process for the Chapel restoration project in this video:
Photos by Ray Walker, Duke Facilities staff architect.
Ceiling repairs complete; top-level of roofing replaced

Work on the highest places of the Chapel is finished. The building has a new lead-coated copper roof over its main footprint. Workmen have inspected, and repaired when necessary, all of its spires.
Progress at the top means some of the tallest scaffolding has been taken down and repositioned. The higher scaffolding around the backside of the Chapel will remain until the windows in the Chancel are replaced.
Restoration work on the ceiling of the nave has also been completed, along with repairs on the walls to the window tracery. Craftsmen have finished refurbishing woodwork in the chancel and transepts.
The ditches outside the Chapel are for new underground high-voltage cables to supply the building’s upgraded electrical system.
Crews are now working on replacing the roofing above the triforia and the Aeolian organ chambers. In the nave, workmen are methodically removing away dust from top to bottom. In the basement, preparation is underway for the installation of new air-handling units.
Photo by Ray Walker, Duke Facilities staff architect.
New roof, air conditioning system highlight September’s work
From front to back, scaffolding surrounds Duke Chapel, and five months since the structure’s first major restoration began, crews are busy with repairs and enhancements to the 80-year old signature building.
Much of the recent work will continue into October, including replacement of lead coated copper roof sheets. About 95 percent of the Chapel’s upper-level roof has been replaced with the remaining work set to finish by mid-October. As work completes, the highest tiers of scaffolding will be taken down and continue to lose levels until restoration is completed in April 2016.

The next phase of the restoration project, begun around the first of September, is the revitalization of the oak woodwork and wood carving in the building's chancel and transepts. The wood is vacuumed, dusted, then touched up with sanding and repairs to fix any scratches or old finishing blemishes.
Crews have also recently demolished and removed the Chapel’s 30-year-old air conditioning system; a new system will be installed and functioning when the building reopens.
The longest-term project to repair mortar joints in the ceiling has finished in the Chapel’s transepts and masons will now focus attention on the nave’s ceiling and window tracery joints. During this process, craftsmen carefully grind 3-6 inches of damaged mortar away - and replace it with new, more flexible material.
The Rev. Luke Powery, dean of Duke Chapel, said he’s been delighted with ongoing progress reports he’s received from Duke’s Facilities Management Department.
“The project team's good work is ensuring the safety and beauty of this towering icon of the university for years to come,” Powery said. “Whether the doors are open or closed, Duke Chapel remains a symbol of the university’s past and our future as a thriving community that bridges faith and learning.”
Photo by Ray Walker, Duke Facilities staff architect.
Window Tracery Repair Underway

Interior and exterior restoration, including new roofing and gutter installation, is continuing at Duke Chapel.
A focus for crews has been repairing mortar joints in decorative limestone around the upper part of 31 large windows.
“Over time, the mortar holding the limestone pieces in the upper part of the windows has either cracked or loosened,” said Ray Walker, project manager and Duke Facilities Management staff architect. “Virtually all windows in the upper level of the Chapel need some mortar joint repair.”
The window restoration involves grinding three to four inches deep of old mortar around the joints in each window tracery, smoothing the surface and refilling with new material.
Crews have also begun vacuuming limestone dust from the ceiling mortar joint repair, and woodworkers are expected to begin refurbishing oak carvings in the chancel and transepts soon.
Sunday Morning Worship Services Move to Page Auditorium Aug. 9

Beginning Aug. 9, Duke Chapel will hold its weekly Sunday morning worship service in Page Auditorium on Duke’s West Campus.
The Sunday morning interdenominational service begins at 11 a.m. Free parking is available in the Bryan Center Parking Garage and Parking Lot. The handicapped entrance is located at the side of the auditorium off of the Bryan Center parking lot. Childcare will be provided in the auditorium’s box office lobby.
The services will continue to be broadcast on radio and cable TV, and webcast online.
Also beginning Aug. 9, Sunday morning education classes organized by the Congregation at Duke Chapel will return to meeting at 9:45 a.m. in the lowest level of the Divinity School’s Westbrook Building.
During the academic year, the chapel will hold two other weekly services. Beginning Aug. 30, a service of choral evensong will be held 4 p.m. on Sundays in the Divinity School’s Goodson Chapel. A choral vespers service will be held 6 p.m. on Thursdays, beginning Sept. 3, also in Goodson Chapel.
Ceiling Mortar Joint Repair Begins

Crews have begun grinding away brittle mortar to repair joints in the Chapel’s limestone ceiling.
This detailed work of carefully removing mortar - 3/8 of an inch between each limestone rib in the ceiling – began in the Memorial Chapel and is just beginning in the Chancel where the choir sings. The mortar joint repair will move next to the Nave and Transept.
Dust containment barriers have been installed, and all old mortar will be replaced with new, more flexible material.
Other progress this month includes beginning to remove and replace the Chapel’s lead-coated copper roofing panels, as well as the 80-year-old lead-coated copper gutter system. All seven stained glass window panels in the Chancel have been removed and sent to special studios for repair.
Nearly all interior and exterior scaffolding has been erected for the restoration.
[Photo caption: Crews work to remove and replace lead-coated copper roofing panels.]
Chapel and Religious Life Staff Move Into Temporary Offices
Beginning in August, Duke Chapel staff will work in temporary offices due to restoration work being done in the Chapel building that will affect the basement offices. Religious Life staff members with offices normally in the basement will also be working at various locations on and off campus. See below for a list of locations to which staff will move for the 2015-16 academic year.
TEMPORARY OFFICE LOCATIONS 2015-16
Divinity School
142 Langford: Luke Powery, James Todd and Adrienne Koch
059 Langford: Jack Adams
Smith Warehouse Bay 4, 2nd Floor: Christy Lohr Sapp, Joni Harris, Gerly Ace, Sara Clark and Lisa Moore
212 Crowell Building (East Campus): Adam Hollowell
Freeman Center for Jewish Life, 1415 Faber St.: Joshua Lazard
PathWays House, 713 Kent St.: Bruce Puckett
Northgate Mall, Suite 663: Congregation at Duke Chapel Staff
Episcopal Center, 505 Alexander Ave.: Presbyterian Camus Ministry
Wesley House, 106 N. Buchanan St.: Wesley Fellowship
Central Campus Apartment: International Students Inc. and Graduate Christian Fellowship
Falcone Arena House, 402 N. Buchanan Blvd: Catholic Center staff
Preparing Duke Chapel for Restoration

Work over the past month has ranged from removing all pews, furniture and original chandeliers to erecting large amounts of interior and exterior scaffolding for the ceiling restoration and roof replacement.
Extra care is being taken while removing the Chapel’s stained glass panels that comprise the windows. Seven stained glass windows are having their glass panels removed and cleaned and lead caning replaced at special stained glass studios.
This same care is applied to other aspects of the work, including covering and protecting the Aeolian (Chancel) and Brombaugh (Memorial Chapel) organ pipes and façade, (This work will be done on the Flentrop pipes and façade soon.) and removing the Chapel’s original 26 chandeliers. Each ceiling-mounted chandelier from the early 1930s has been removed and placed in its own box; the chain for each chandelier has also been removed and placed in its own box. Each piece is numbered so crews know where to re-install when work is completed.
In July, all scaffolding is expected to be erected and work will commence on restoring the Chapel’s limestone ceiling. Over the years, clay tile between the limestone ribs in the ceiling has aged, slowly absorbing moisture over the decades. As the tiles take in moisture from the air, they expand in their wishbone design, shifting pressure and creating a need for restoration. Engineers will carefully grind brittle mortar away - 3/8 of an inch between each limestone rib - and replace it with new, more flexible material.